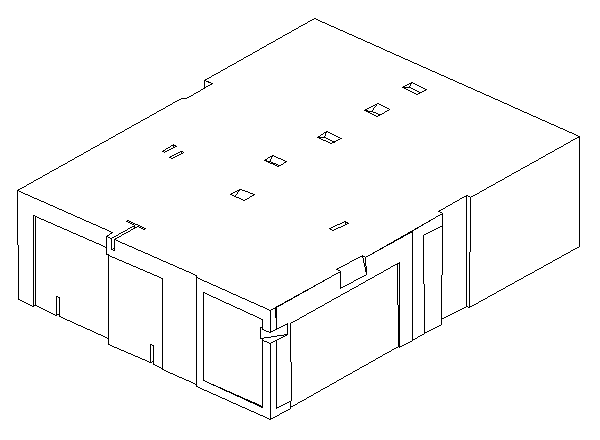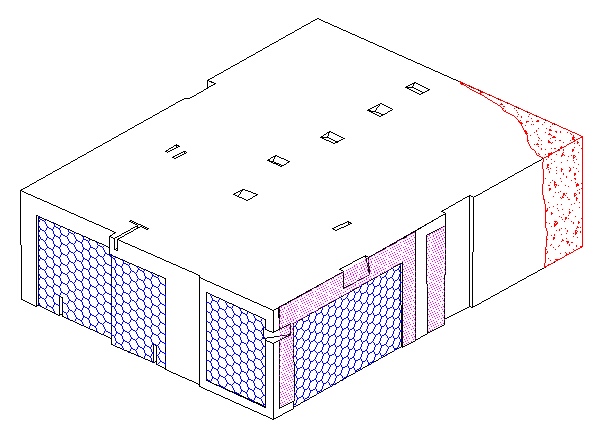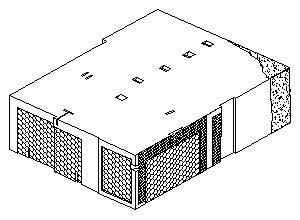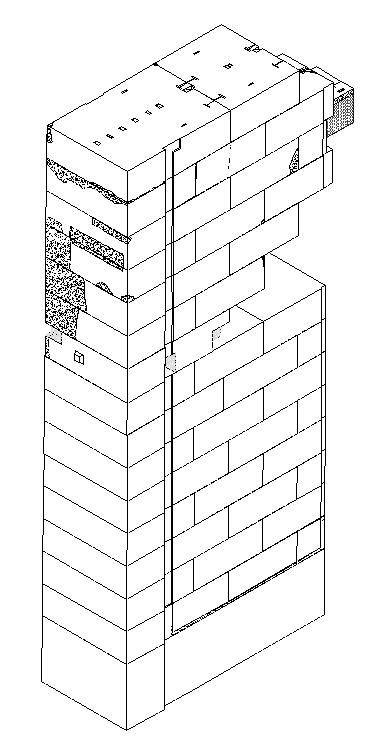
 |
The first modeling work on the CSA Propylaea Project, a pilot project undertaken by the Athenian company named Art29, made up of archaeologist Chrysanthos Kanellopoulos (email: xchrysk@compulink.gr) and computer experts Christos Nikas (email: x_nikas@hotmail.com) and Vasillis Zachos (email: billan@internet.gr), has been completed, and the results are very impressive indeed. The southeast parastas wall of the central building was modeled, partly as solid objects and partly as surfaces. Some results are shown in figures 1 through 4.
Those blocks that had been removed from the wall and could therefore be fully drawn and dimensioned on all sides were modeled as solids. The careful documentation of the Propylaea staff, especially Yiota Moutopoulou, who has been responsible for the drawing of these blocks, paid off in clear descriptions of the blocks. The resulting solid models were nevertheless difficult to make. This is the case because the blocks in question are not shaped as simple geometric solids. Instead, as is typical of blocks in Periclean monumental architecture, the blocks of the Propylaea exhibit a variety of intentional distortions. The anta blocks, for instance, lean outward (toward the Parthenon to the east) and also toward the center of the building (the north); at the same time, the thickness of the wall - and of each block in the wall - diminishes as it rises. The individual anta blocks, however, have horizontal top and bottom surfaces, making the top and bottom parallel but yielding no other parallel surfaces - and only one vertical surface. As a result, modeling these blocks is time-consuming and challenging, to say the least.

Fig. 1 - CAD drawing of an individual block
The results are clearly worth the time and effort. Figure 1 shows an individual block, complete with clamp and dowel cuttings, anathyrosis bands, pry marks, and dowel cuttings. The details are clear, and dimensions can be retrieved for the distance from any point in the model to any other point in the model.

Fig. 2 - CAD drawing of the block in Fig. 1 enhanced with hatch patterns
indicating different surface treatments
Figure 2 shows the same block, from the same vantage point, but with a variety of hatch patterns. Different patterns have been used to indicate different surface treatments. The drawings here use strong colors, as well as patterns, to make distinctions between recessed surfaces resulting from anathyrosis, damage to the exterior of the stones, rough panels on the exterior, and surfaces that result from cutting beam sockets and the like into the building long after the original construction had been completed. Figure 3 shows the block more nearly as it might be shown in a drawing for publication and at smaller scale for comparison, though a Web image simply cannot compare to one on paper, particularly when thin, crisp lines are required.

Fig. 3 - Reduced-size back-and-white version of the
image in Fig. 2 as it might be prepared for publication
Figure 4 shows the whole parastas wall, showing how the blocks have been assembled into a completed wall.

Fig. 4 - CAD drawing of parastas wall
The blocks that are still immured in the wall (those below the courses dismantled for repositioning) cannot be treated as solids; not enough of them can be seen to know their full shapes. Only the visible surfaces of those blocks have been modeled - as CAD surfaces. They were easier to model, not only because there was less detail but also because the complexities of simple surface modeling (until cuttings are added) are far fewer.
The team from Art29 is now preparing to take on the next part of the project, modeling the NW wing of the Propylaea, the wing often referred to as the Pinokotheka. A portion of that work will be done by project director Harrison Eiteljorg, II, at the CSA offices, using the Excel spreadsheet formulae developed in Athens last year and survey data from previously published drawings (see "CSA Propylaea Project Taking Shape," in CSA Newsletter, vol. XIII.1, Spring, 2000), but the lion's share of the work will be done by Art29 in Athens.
For other Newsletter articles concerning the The Propylaea Project, applications of CAD modeling in archaeology and architectural history, or the use of electronic media in the humanities, consult the Subject index.
Next Article: Taskmaster/Benefactor: (Adjusting to) Digital Media in the Field
Table of Contents for the Spring, 2001 issue of the CSA Newsletter (Vol. XIV, no. 1)
 Table of Contents for all CSA Newsletter issues on the Web
Table of Contents for all CSA Newsletter issues on the Web
| Propylaea Project Home Page |
CSA Home Page |