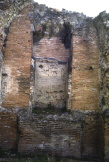
 |
There was an important and unexpected benefit from using the total station in Pompeii during June. Last year all data points were written down, and the model was created from them. In some instances, the points were entered and then connected to make the appropriate walls and other features; at other times the coordinates of the surveyed points were used directly to model the walls and features. In neither case, however, were the points entered as a separate process; the point coordinates were simply used to make the model.
Using the data collector to store points and then to transmit them to the model changed the process. All data points were first entered directly into the CAD model from the data collector as points only, without any drawing or modeling. Those points, entered automatically and independently, provided the bases for making the model. As a result, it was necessary - and very desirable - to bring data points into the model and then to build the walls and other features as a separate process. That meant that the survey points could be kept separate from the objects modeled. The data points from a given survey job could be placed on a CAD layer for those points and only those points. Later, the points could be used to build the model, of course, but the points could be left on their original layer for future reference.
The advantage of this process - separating survey points from elements of the model - lies in the resulting separation of observed data and interpretation. The observed data, the survey points, are preserved and isolated. One may refer to them at any time in order to be sure what bases were used to make elements of the model, and future scholars will be able to use them as the starting place for their models.
This separation of data from model elements was taken one step further when working on the Imperial Cult Building. This Roman concrete structure, originally decorated with a marble veneer, provided several unique problems because of its poor state of preservation. Virtually no marble veneer remains, and the brick and tufa of the underlying wall faces have been so badly treated by the centuries that one may not always survey even bricks or tufa blocks directly (see Fig. 1).
 Fig. 1 -
A portion of the south side of the Imperial Cult Building showing differing states of preservation.
Fig. 1 -
A portion of the south side of the Imperial Cult Building showing differing states of preservation.
In some instances, a corner can be reconstructed only by using straight edges to continue lines of walls until they meet at the now-missing corner. In other cases, a corner may be so obscured by preserved mortar that locating its precise position is very difficult. Yet it was necessary to survey each kind of corner. A simple system was worked out to indicate whether the survey point was a true brick corner, a reconstructed one, or an uncertain one. Then the coordinates of the true points were transferred to one CAD layer, the reconstructed ones to another, and the uncertain ones to yet another. Thus, the layers of the model reflect and retain the survey information in all its complexity. More important, they permit a future student of the building to examine critically the most basic data and to use that data without returning to Pompeii to survey again.
For other Newsletter articles concerning the applications of CAD modelling in archaeology and architectural history or Pompeii, consult the Subject index.
Next Article: Digital Shelflife
Table of Contents for the August, 1995 issue of the CSA Newsletter (Vol. 8, no. 2)
 Table of Contents for all CSA Newsletter issues on the Web
Table of Contents for all CSA Newsletter issues on the Web